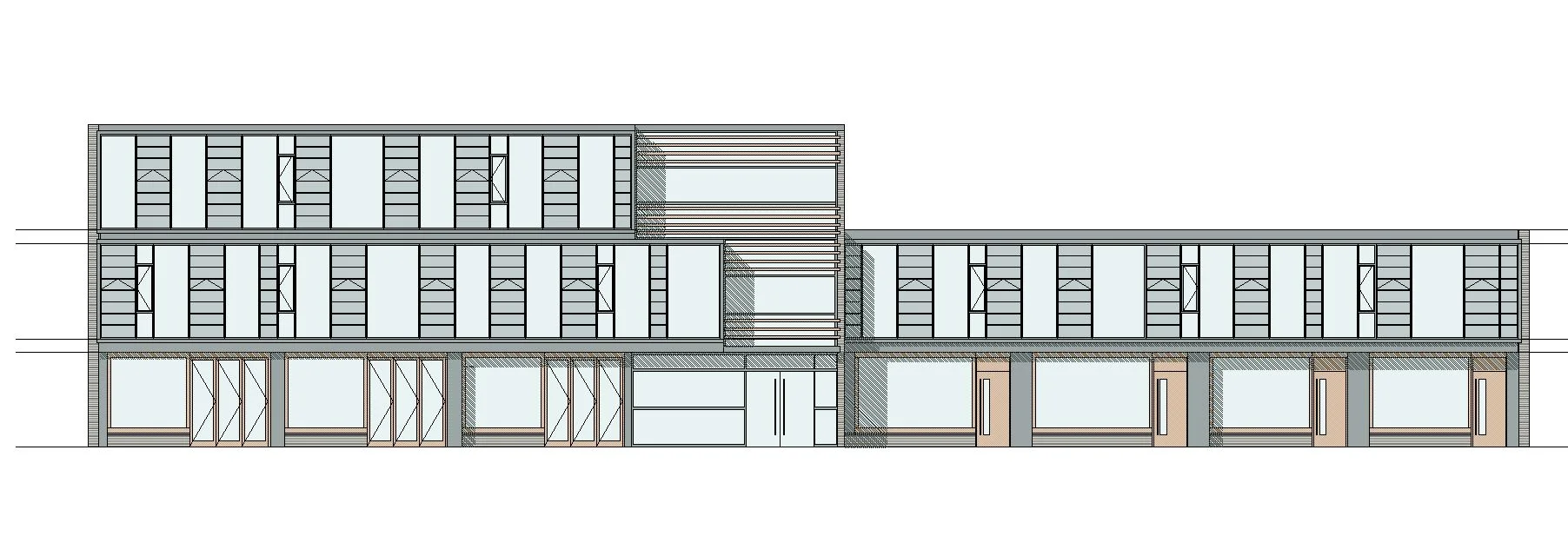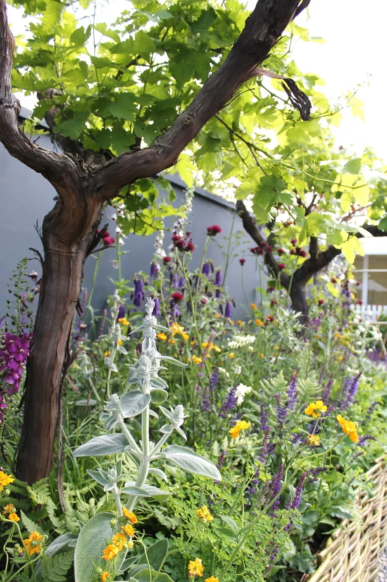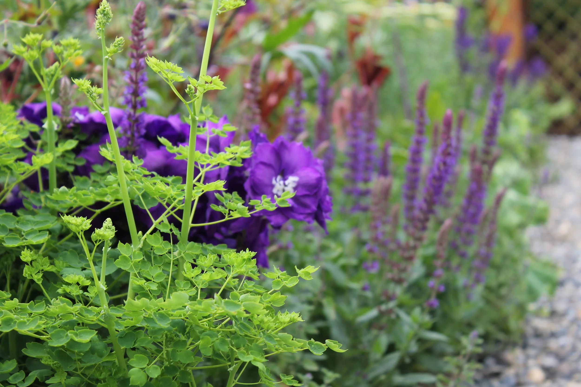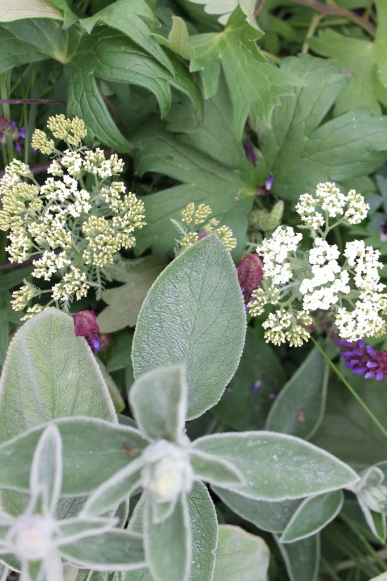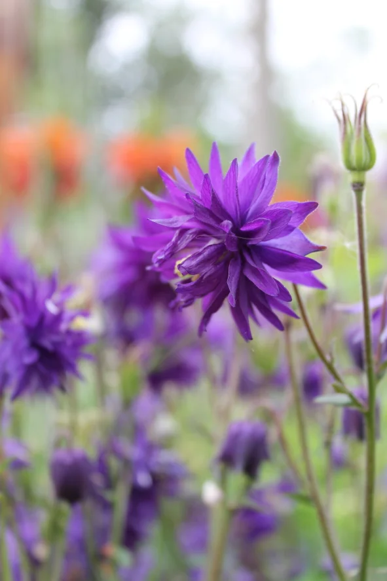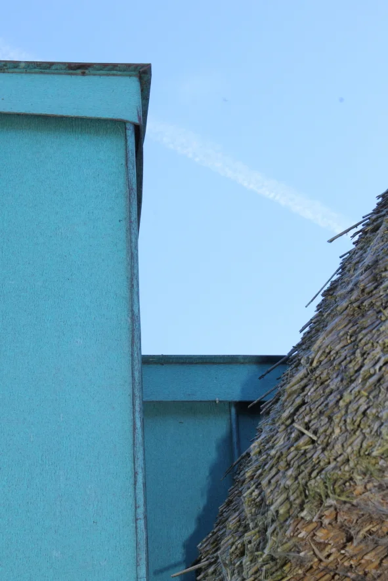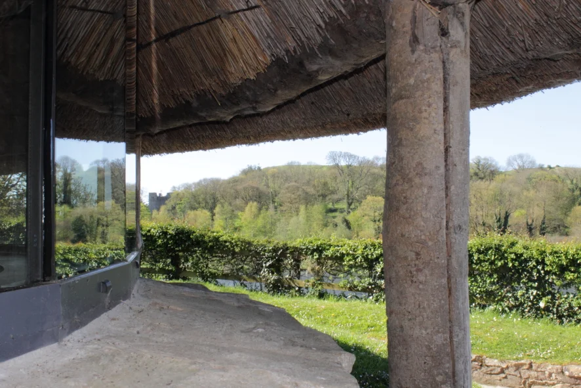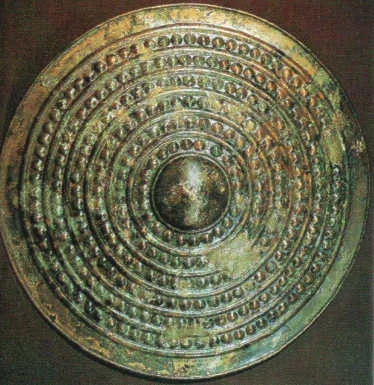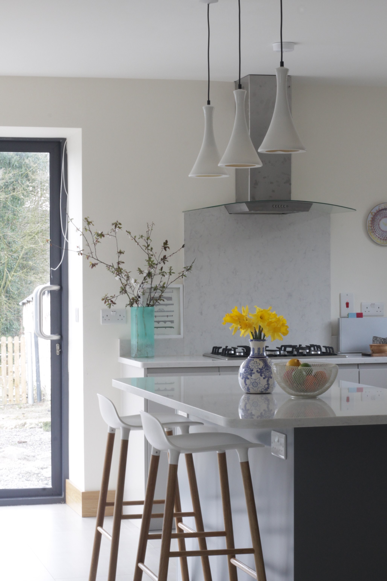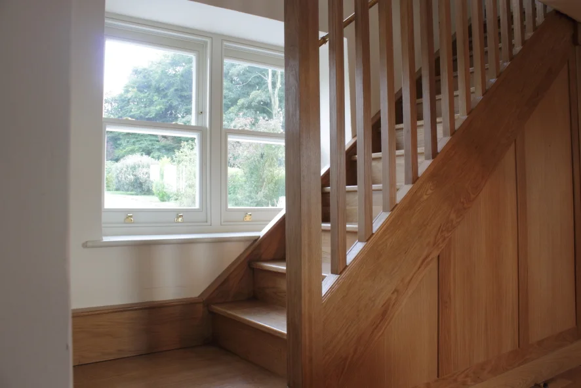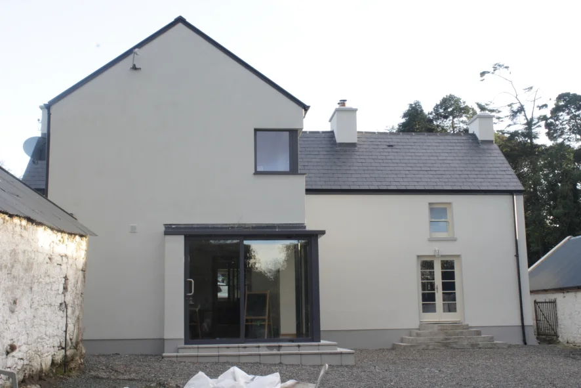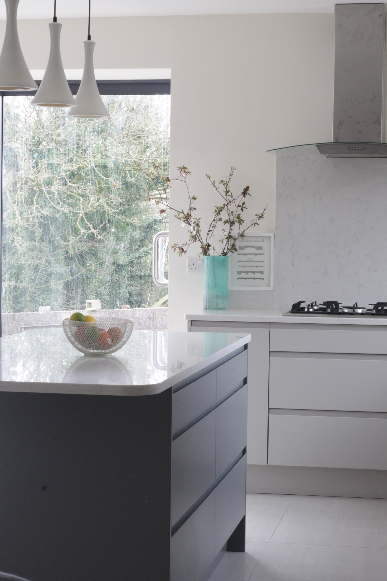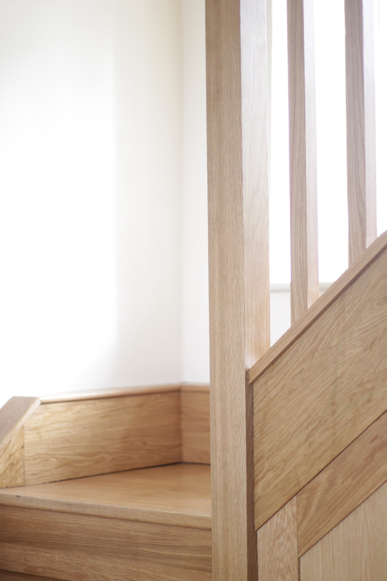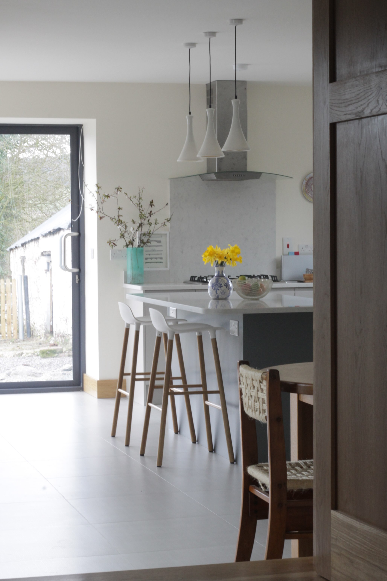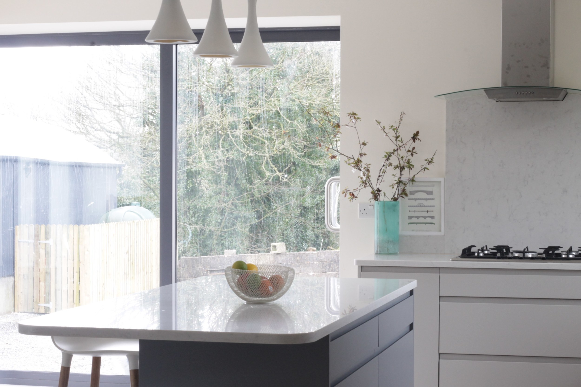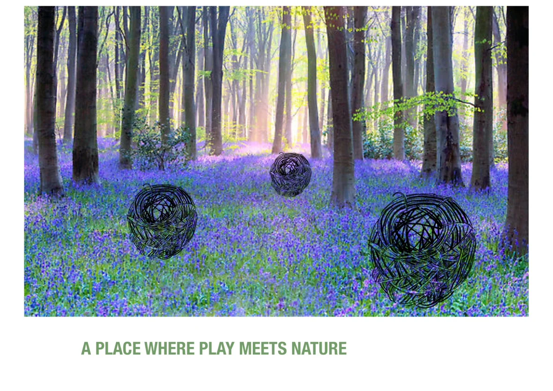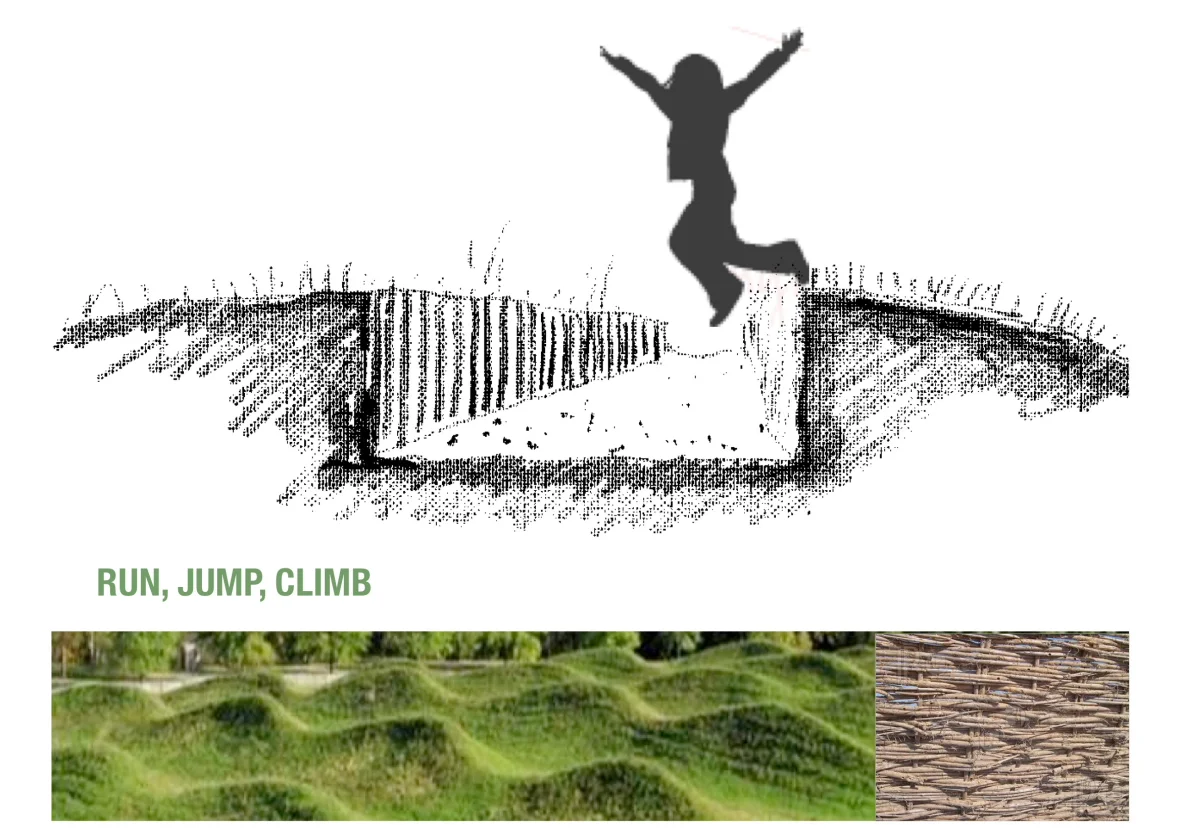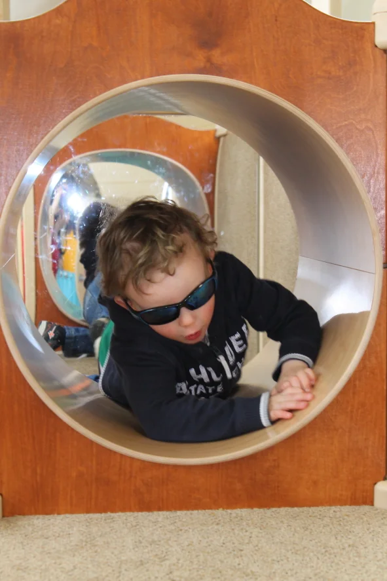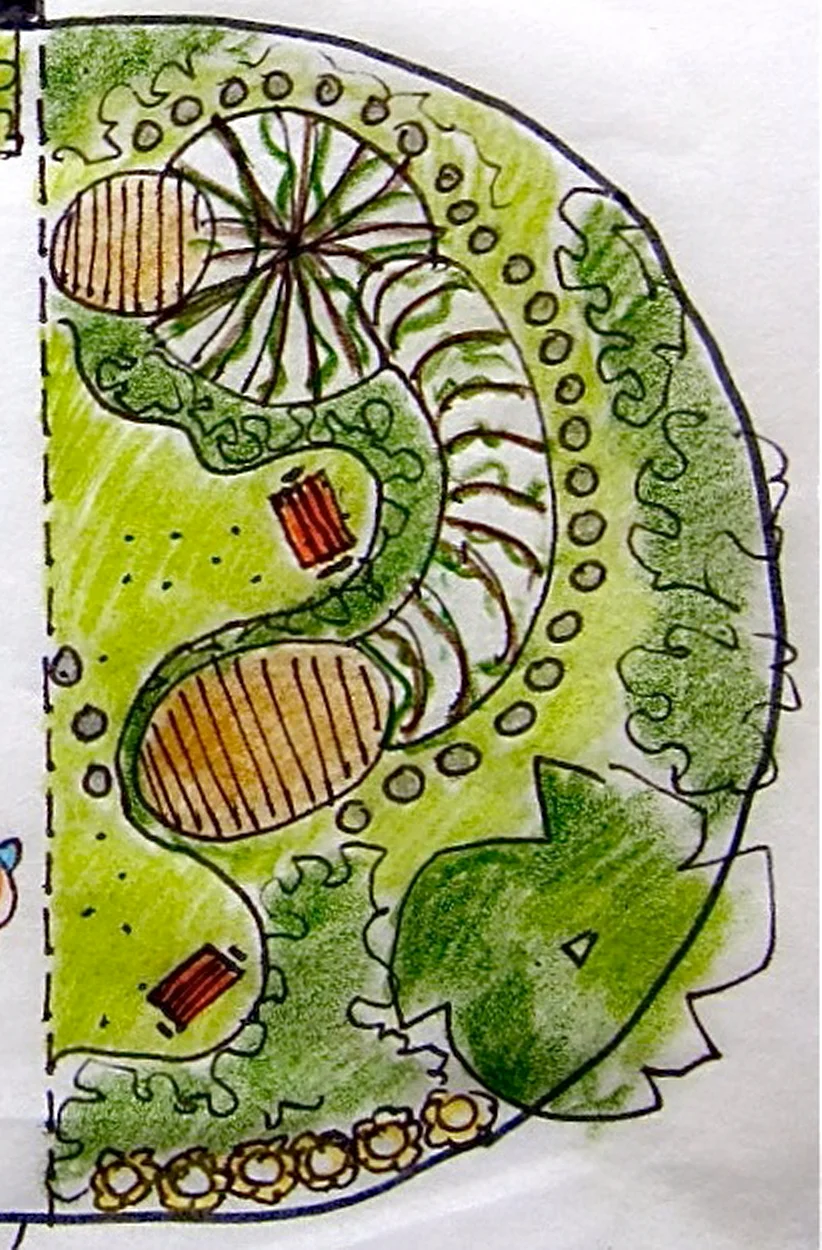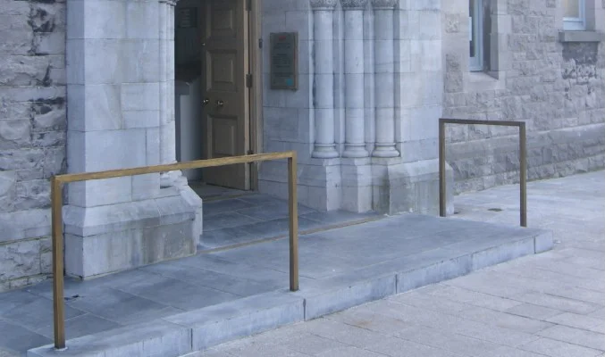
0
An Riocht Scoil Chriost Ri

6
Moyross Community Enterprise Centre

8
Bloom 2014 - Limerick Culture Garden

10
Lough Gur Interpretive Centre

9
Gort na Greine

17
Kilcruig Farmhouse

11
Airfield - The Wild Wild Way

4
Mona Lodge

15
Airfield - Grey Barn

6
Lisnagry House Extension

4
St. Munchins Community Centre

1
Scoil Chríost Rí, Cahirdavin

4
CB House Extension
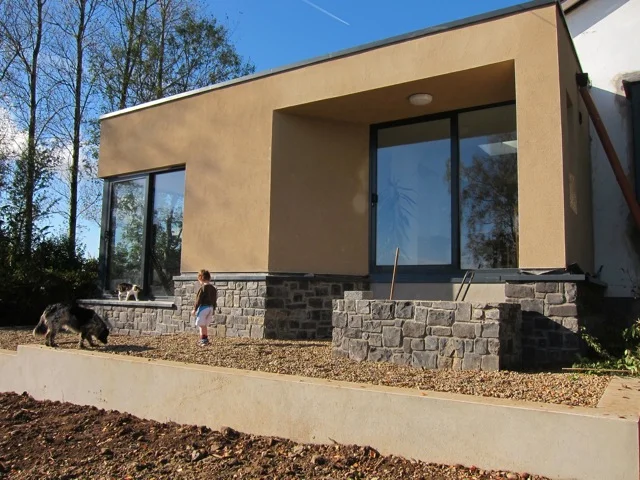
6
Aherina House Extension

3
Curraghbridge House

3
Limerick City Gallery

7
Widdess Pharmacy

2
Hunt Museum remedial works to gallery roof

4
OLOL Senior's Garden

2
OLOL Children's Garden

4
Forest Holiday Village

4
O' Connell Avenue, Limerick

4
Killybegs Playspace Competition

1
Shannon terrace

7
A Landscape of the senses

6
Toureen House Extension

2
Knocklong House Extension



