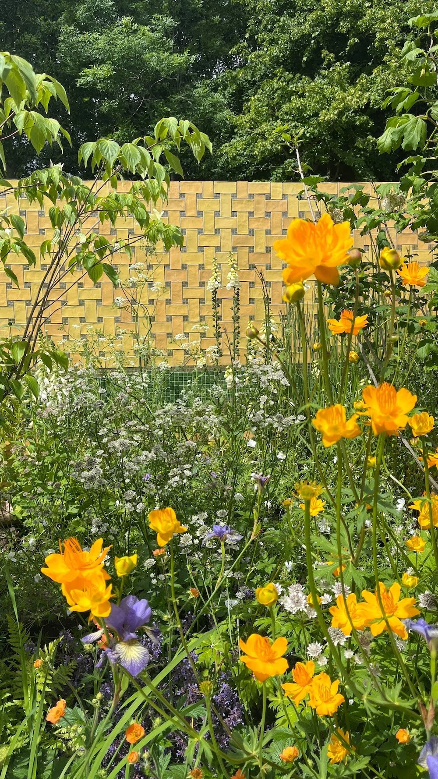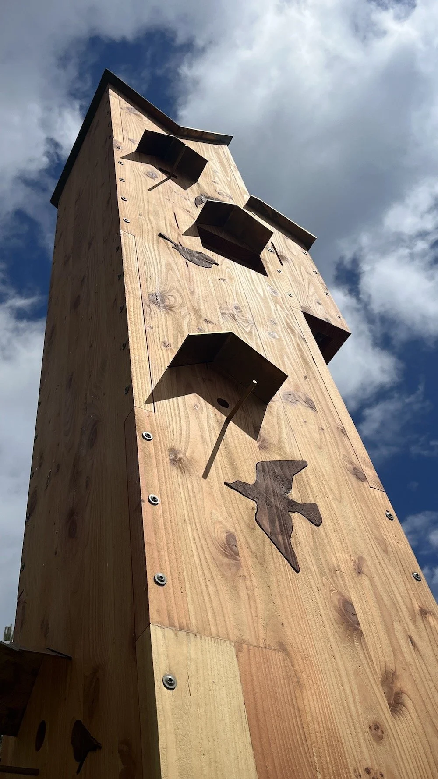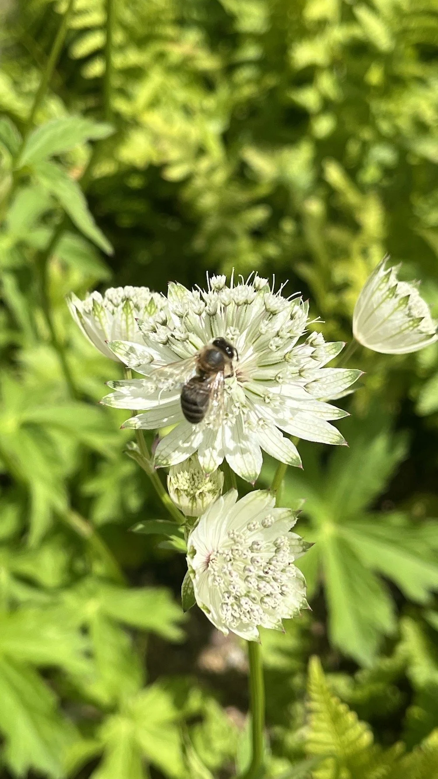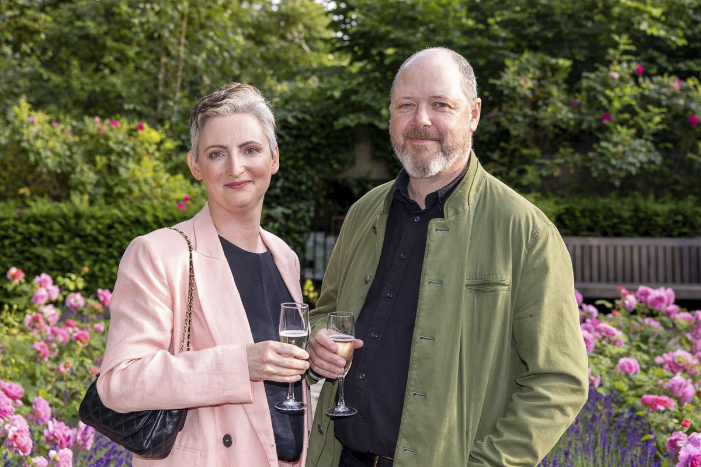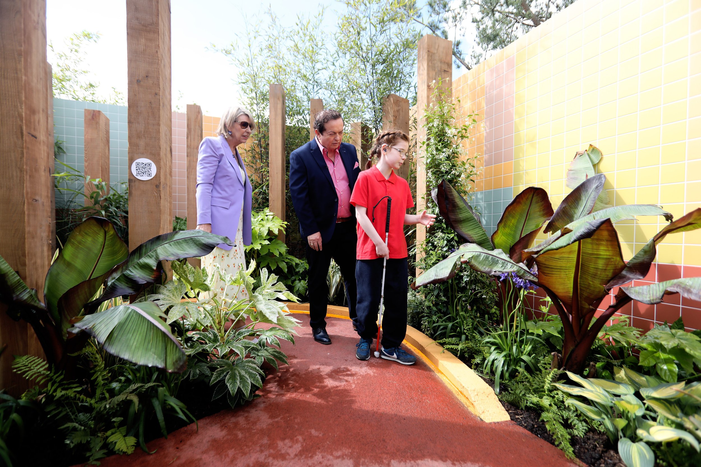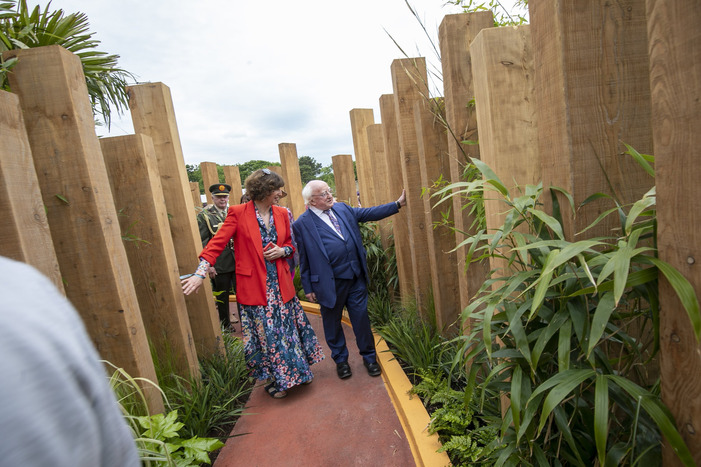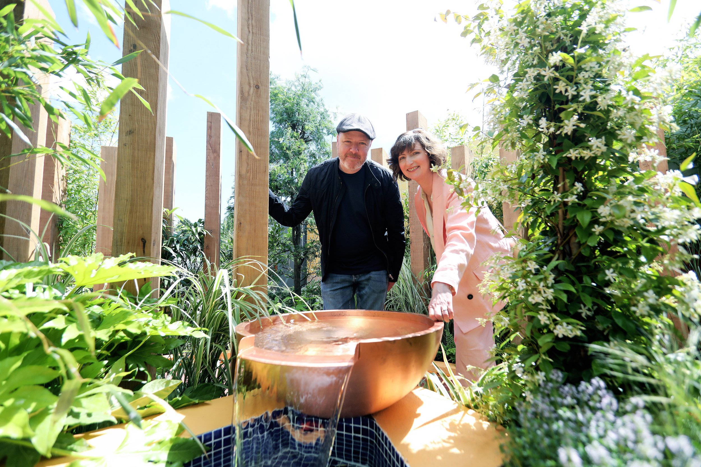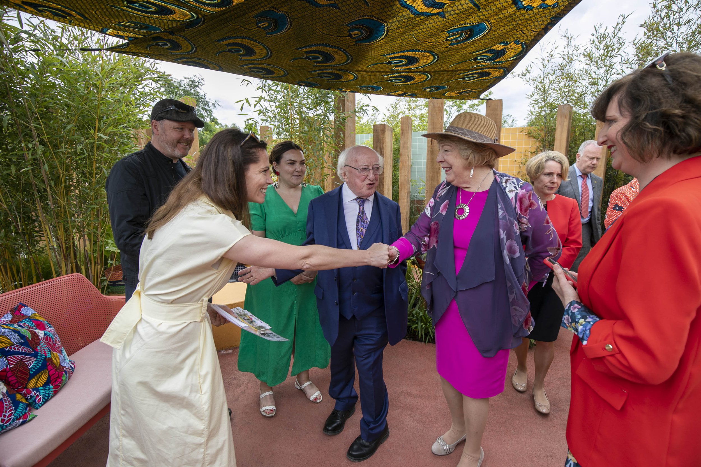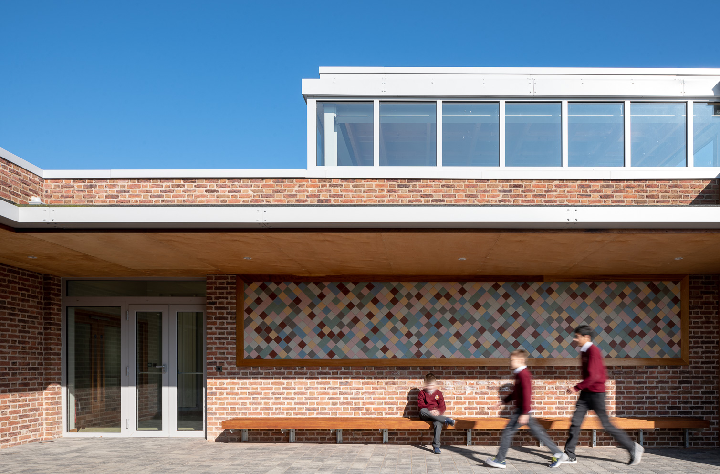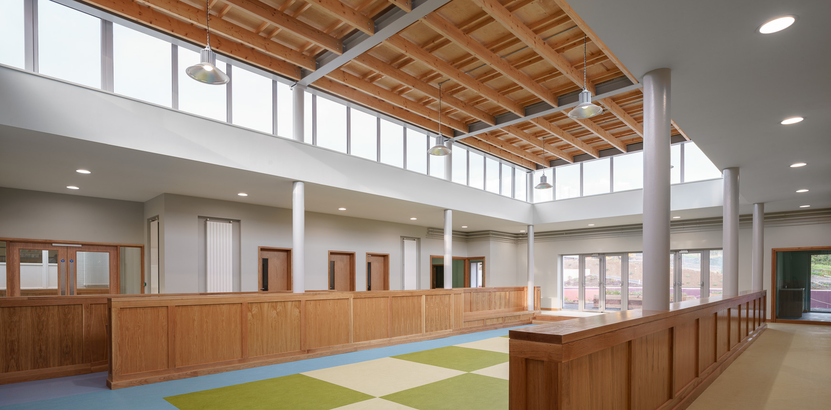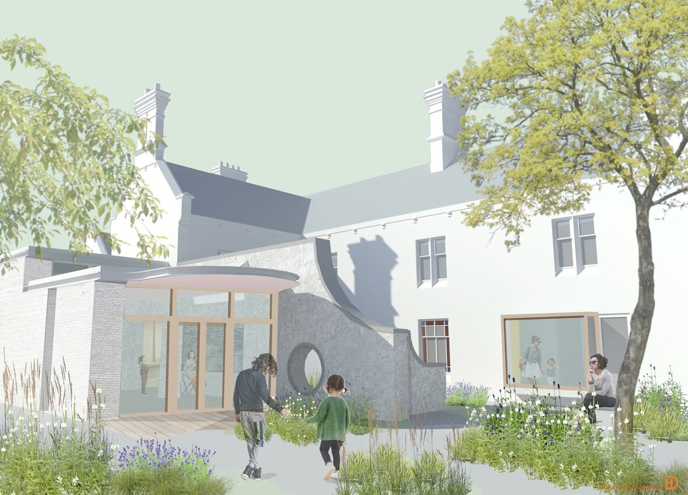Architects for public and private projects
community, education, heritage, culture. Tourism. Place-making
At Drake|Hourigan Architects, we focus on the creative & adaptive reuse of existing buildings of all types. Conor Hourigan is a Grade II Conservation architect and places conservation work and built heritage at the heart of the design practice. Ailish Drake is an architect and landscape designer whose design work extends outside to include landscape, public parks, and sensory gardens. Public engagement and community involvement form an integral part of the design process and project realisation.
Established in 2007, Drake|Hourigan is an RIAI Registered, Conservation Grade II, architectural practice based in Limerick, working nationwide.
‘nature wrapped in gold’ KERRYGOLD BLOOM 2025
Precious things are wrapped in gold and this garden provides a precious habitat for wildlife, wrapped in an artfully designed golden wall. The garden reflects Kerrygold’s natural positioning as a producer of high quality, healthy, natural food. The golden flecked boundary wall, with its verdant green undulating strip inspired by the rolling pastures of the Golden Vale, evokes Kerrygold’s roots and connection to Irish farming.
Nature Wrapped in Gold - Kerrygold Gold Medal Garden Bloom 2025, Photography by Jason Clarke


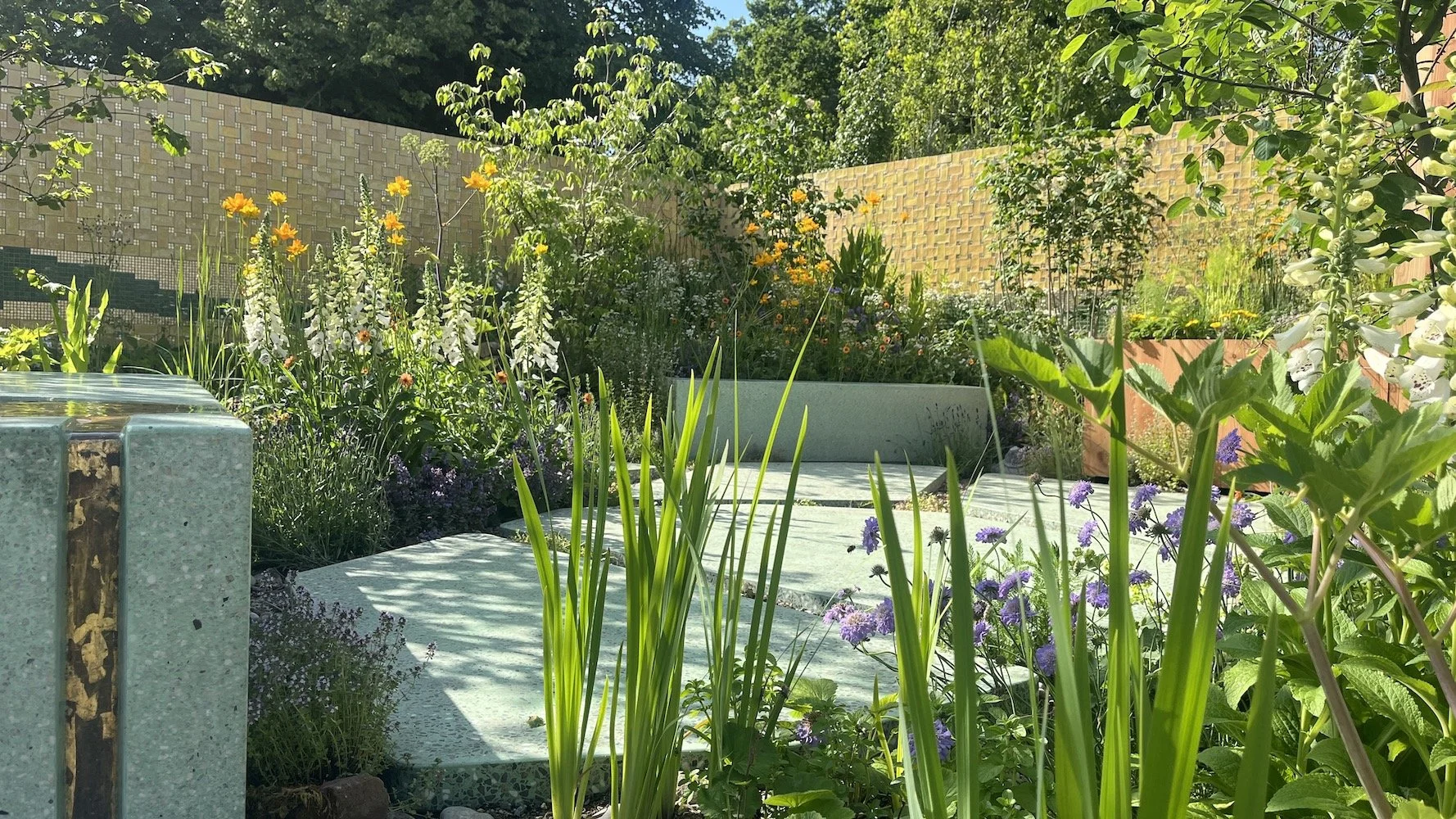
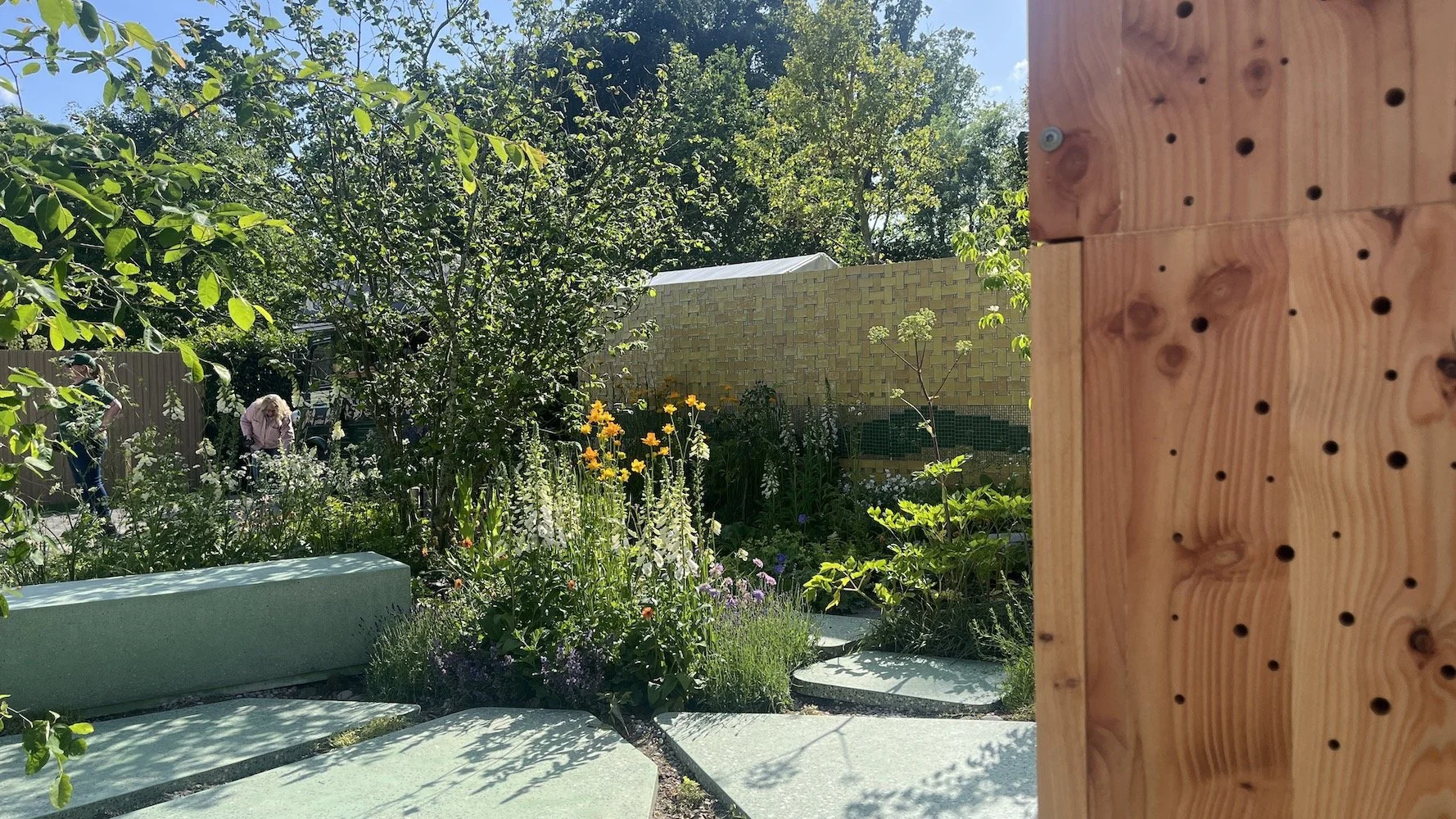
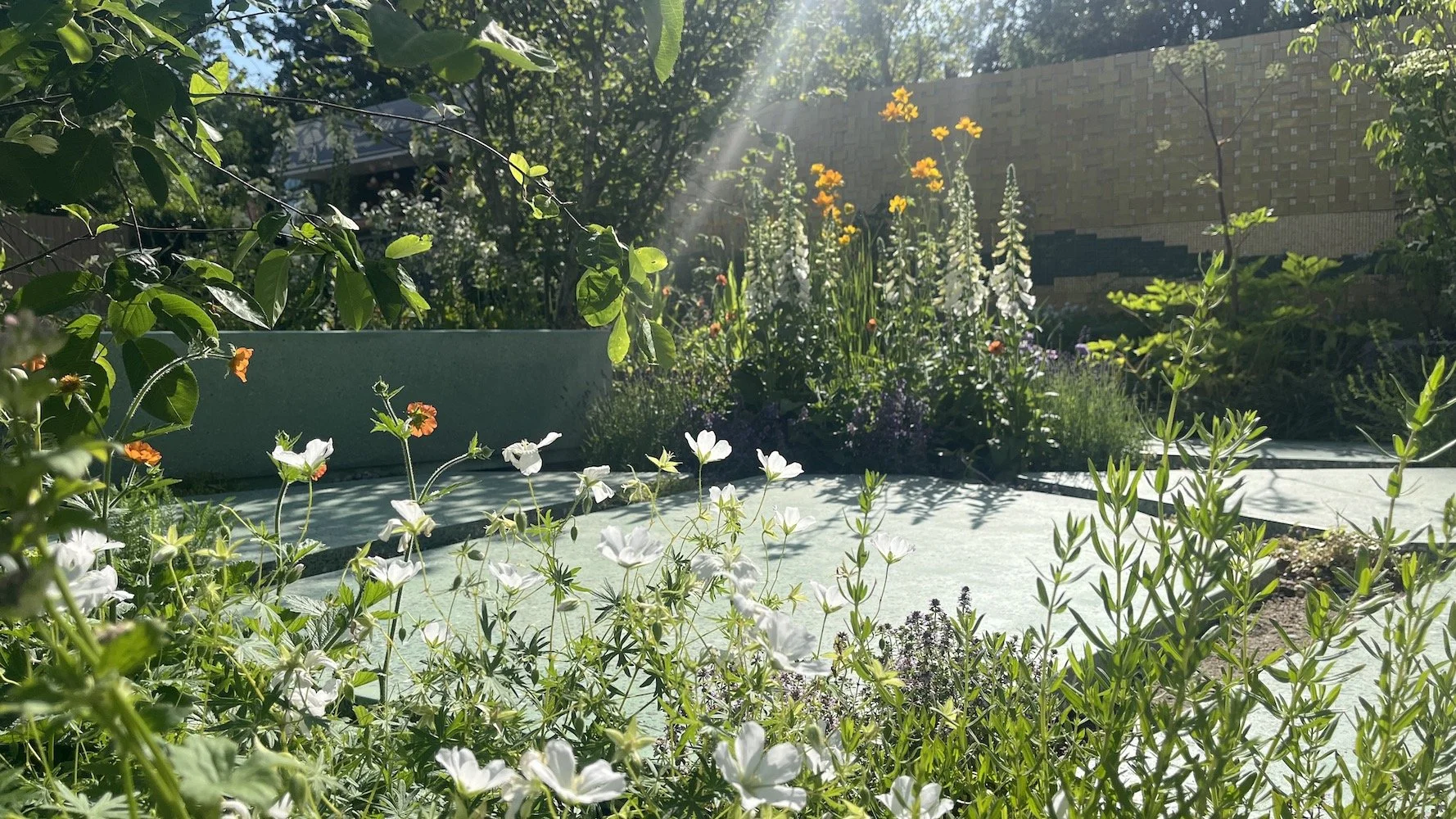
Terrazzo bench and flags design by Drake Hourigan Architects, produced by Bespoke Concrete Creations. Habitat Tower design by Drake Hourigan Architects, produced by MONARÚ.
ENGINE Collaboration Centre
A digital collaboration centre, with new work space for start-up companies, meeting places, offices, conference and event facilities. Creating an atmosphere that would foster collaboration, with a large double height co-working space with mezzanine and overhanging transparent meeting rooms, this building provides a variety of connected work and event spaces. The building, made of handmade brick, reinstates the missing fabric in this Georgian block, but also takes inspiration from limericks industrial heritage.
ENGINE Collaboration Centre, Innovate Limerick, Andy Sheridan Photography
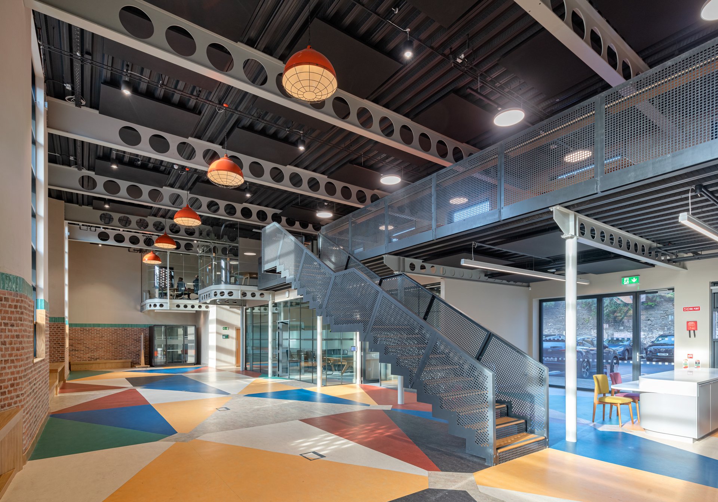
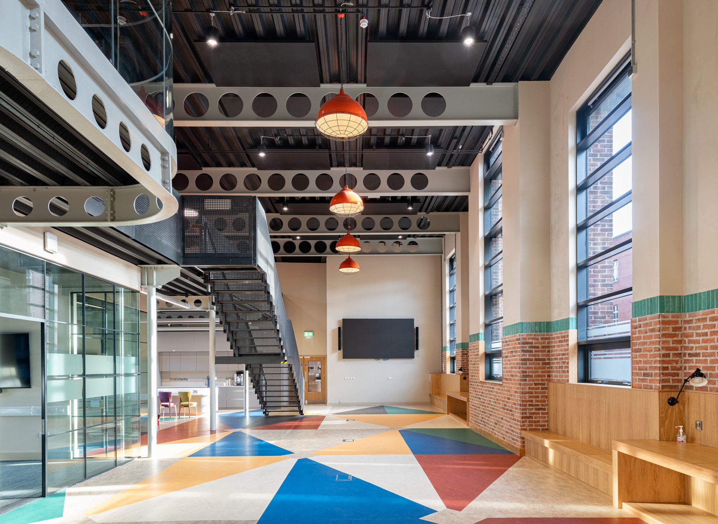

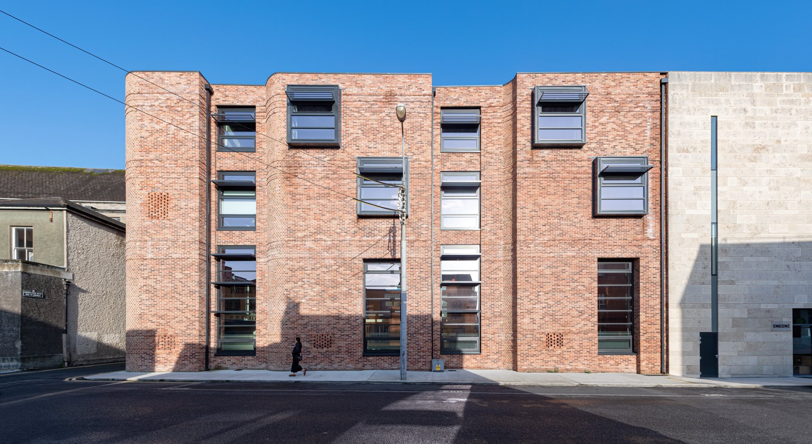
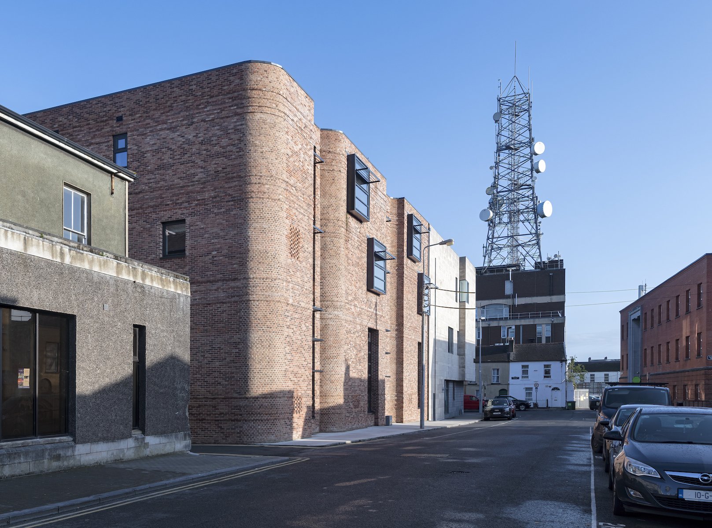
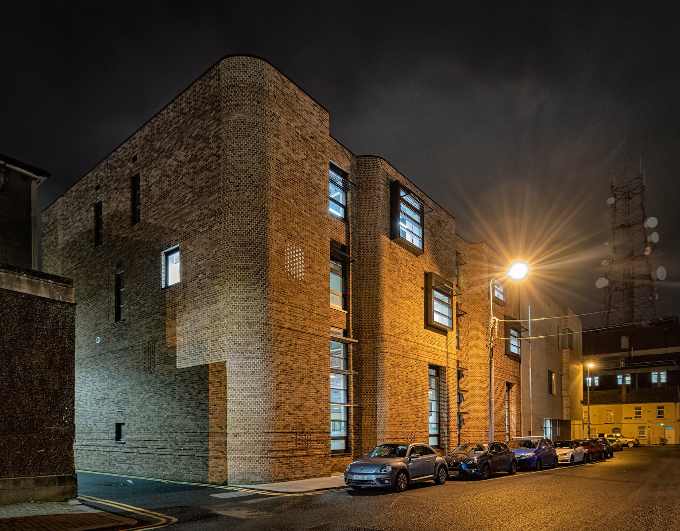
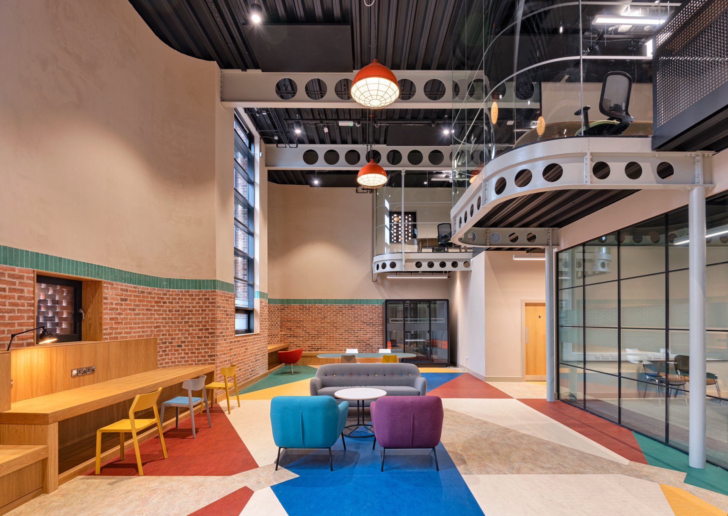

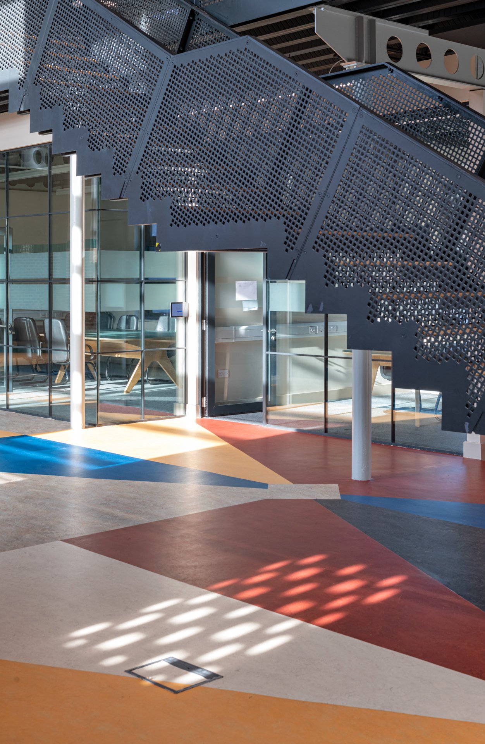
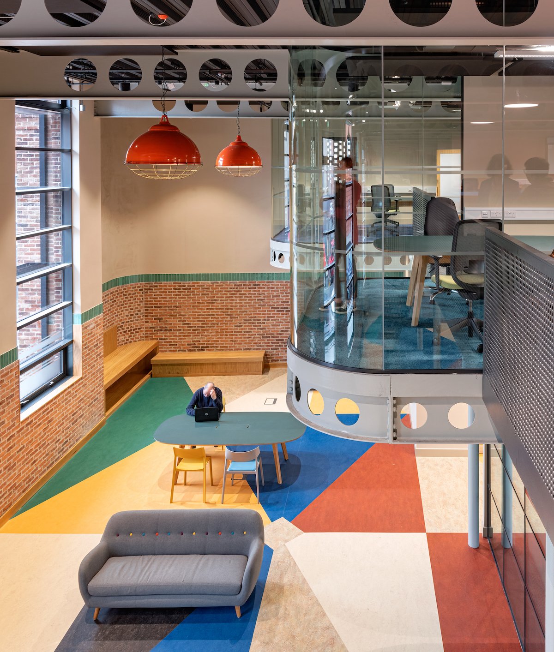
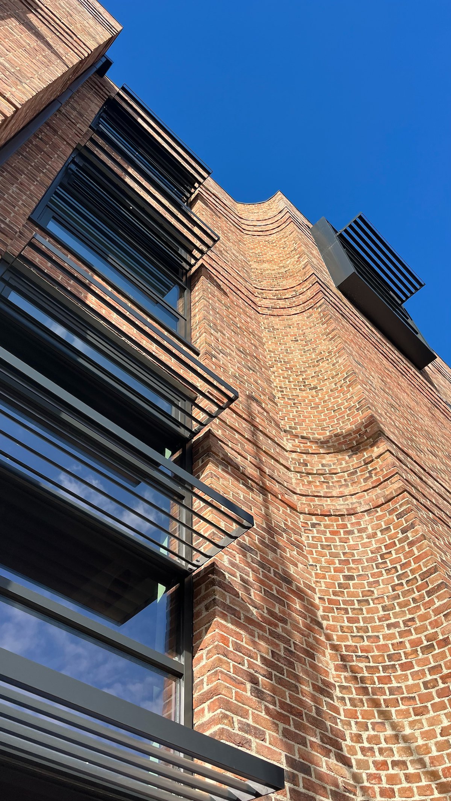
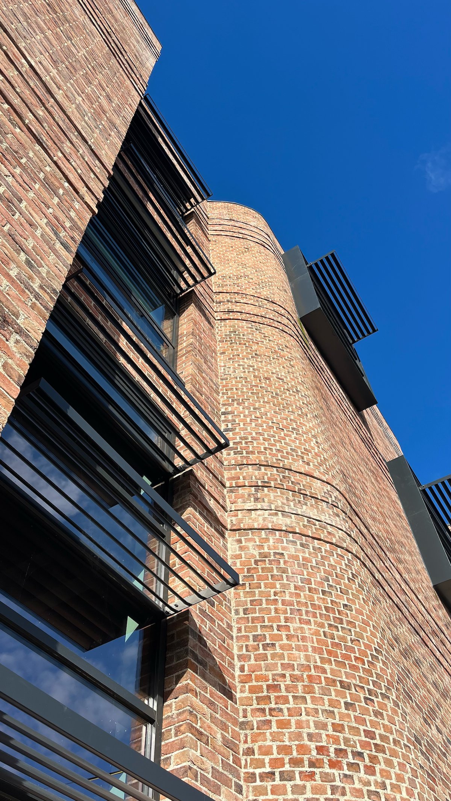
ENGINE Collaboration Centre, Andy Sheridan Photography
Children’s Grief Centre
This project involves the adaptive re-use and conservation of the gothic revival ‘Widow’s Residence’, a protected structure. The concept was to reimagine an austere gothic institutional building as a place where children could be supported through play, talking and listening. The original limestone building, historic fabric and features are restored. Inside a playful, engaging environment is created. The south face of the building opens up to bring in light, a tranquil garden room is interwoven with a biodiversity-rich memory garden.
Children’s Grief Centre, Limerick, Andy Sheridan Photography
















Children’s Grief Centre, Andy Sheridan Photography
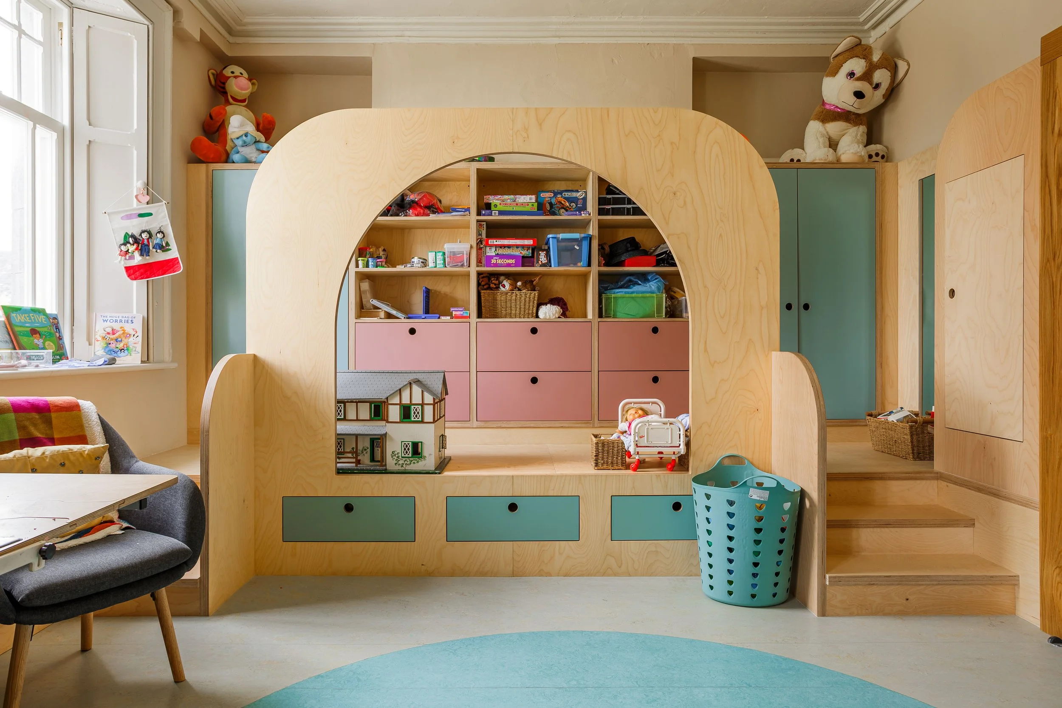
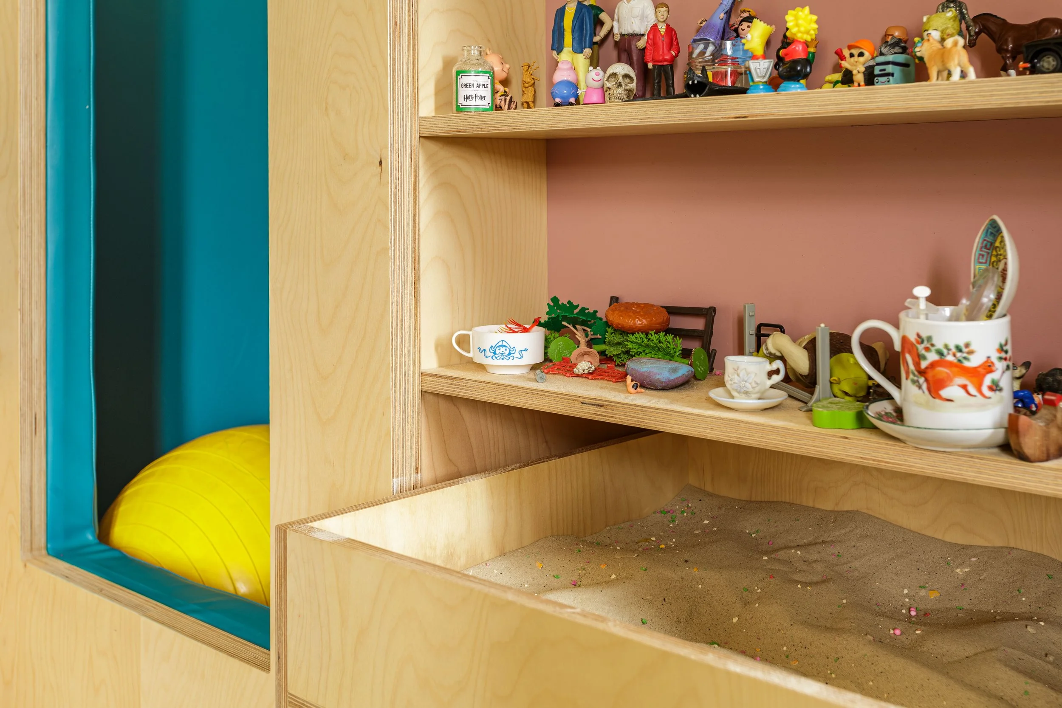
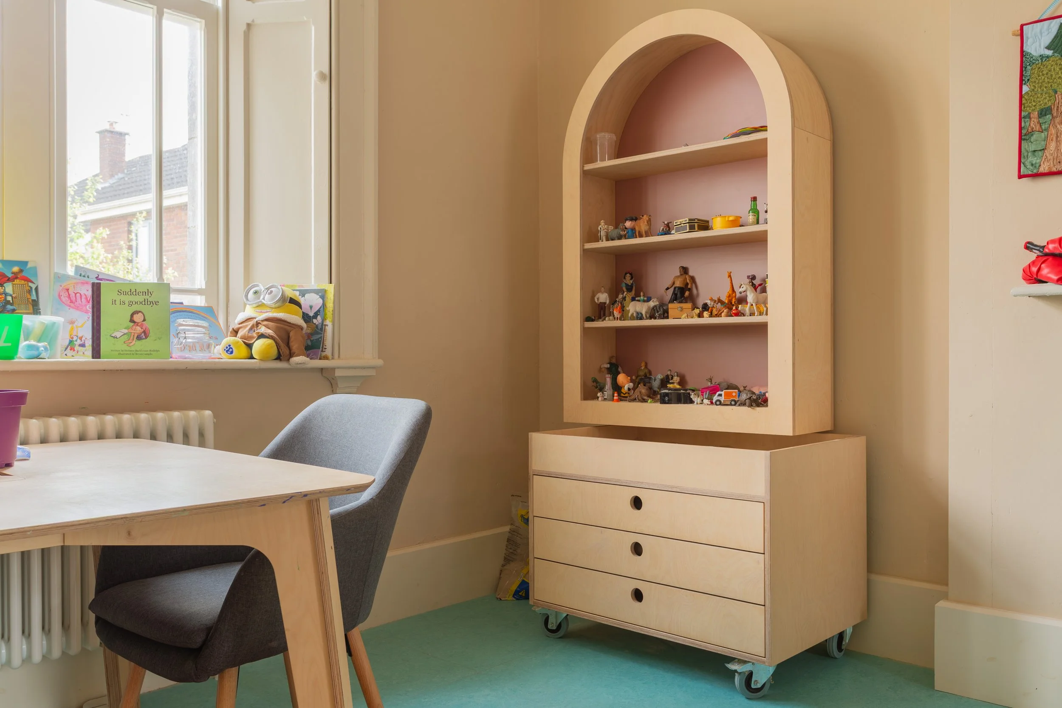
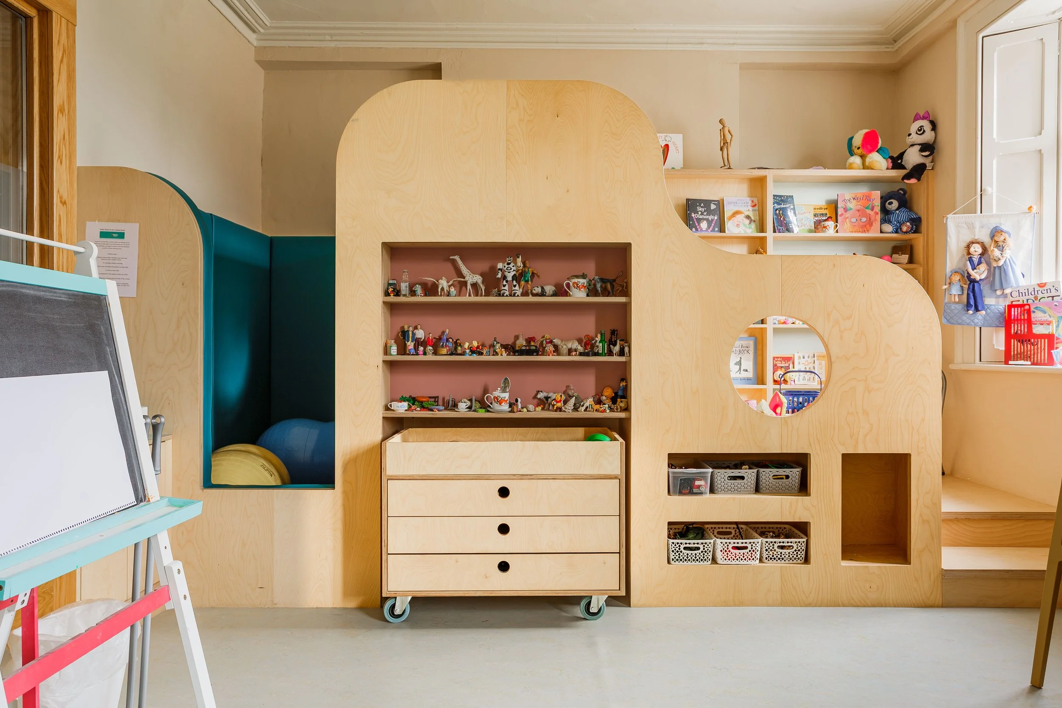
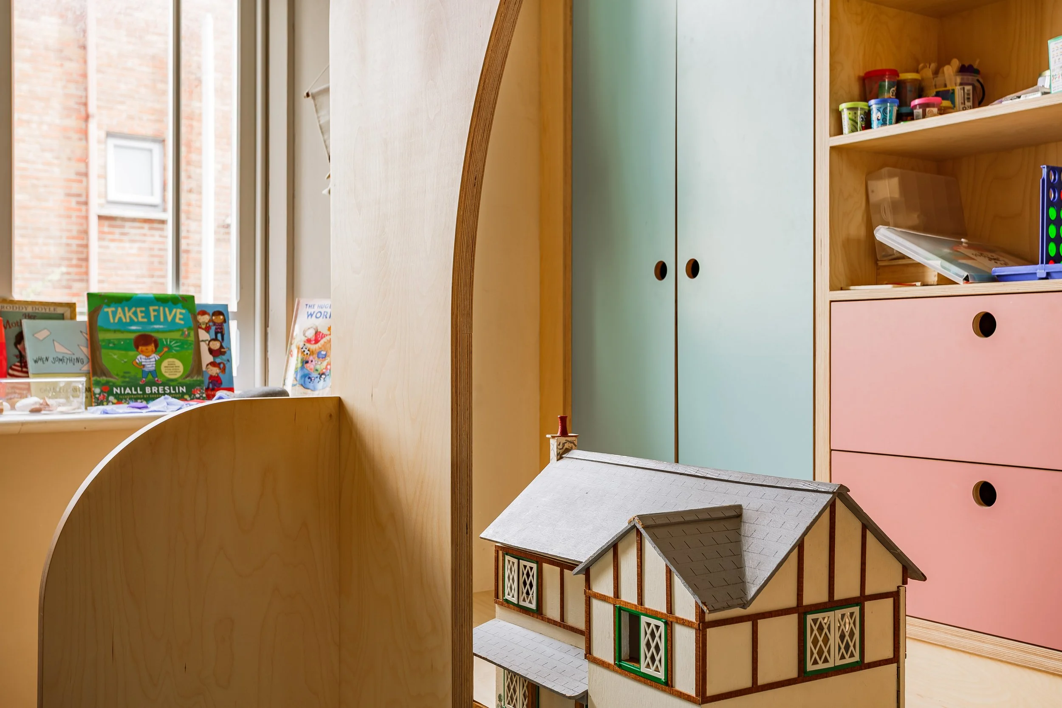
Children’s Support Rooms with bespoke play furniture, designed by Drake Hourigan Architects. Produced and fitted by MONARÚ. Photographs by Sean Murray.
Lios na nÓg, an extension to Lissycasey National School,
Inclusion, sociability and flexibility are the core principles of this design. The project includes two new ASD classrooms, sensory support spaces and a mainstream classroom. Seamlessly integrating the new accommodation was achieved by making a new whole school entrance and converting a centrally located classroom into a central activities space which is used by all pupils. A sensory garden opens from the classroom spaces.
Photograph taken by Conor Healy, PICTURE IT, RIAI Awards ceremony, June 2023
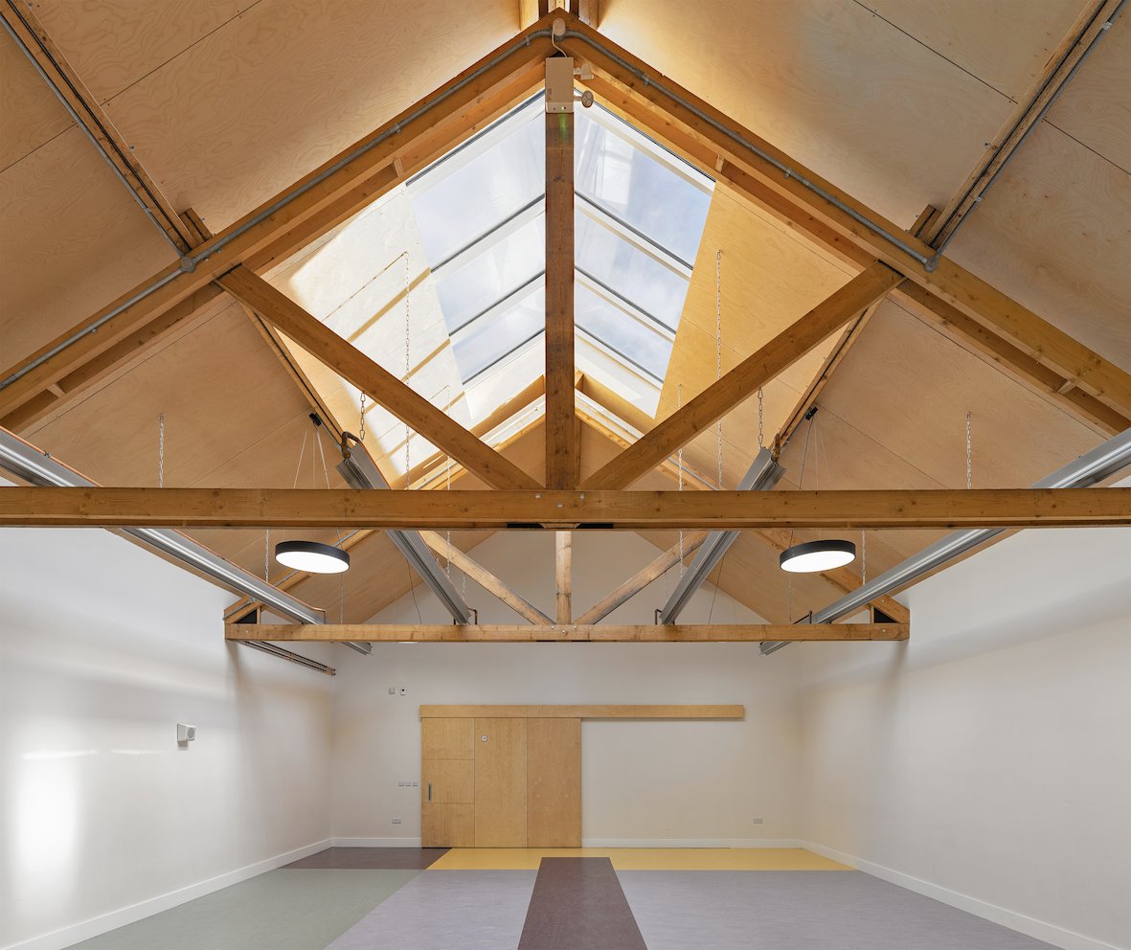
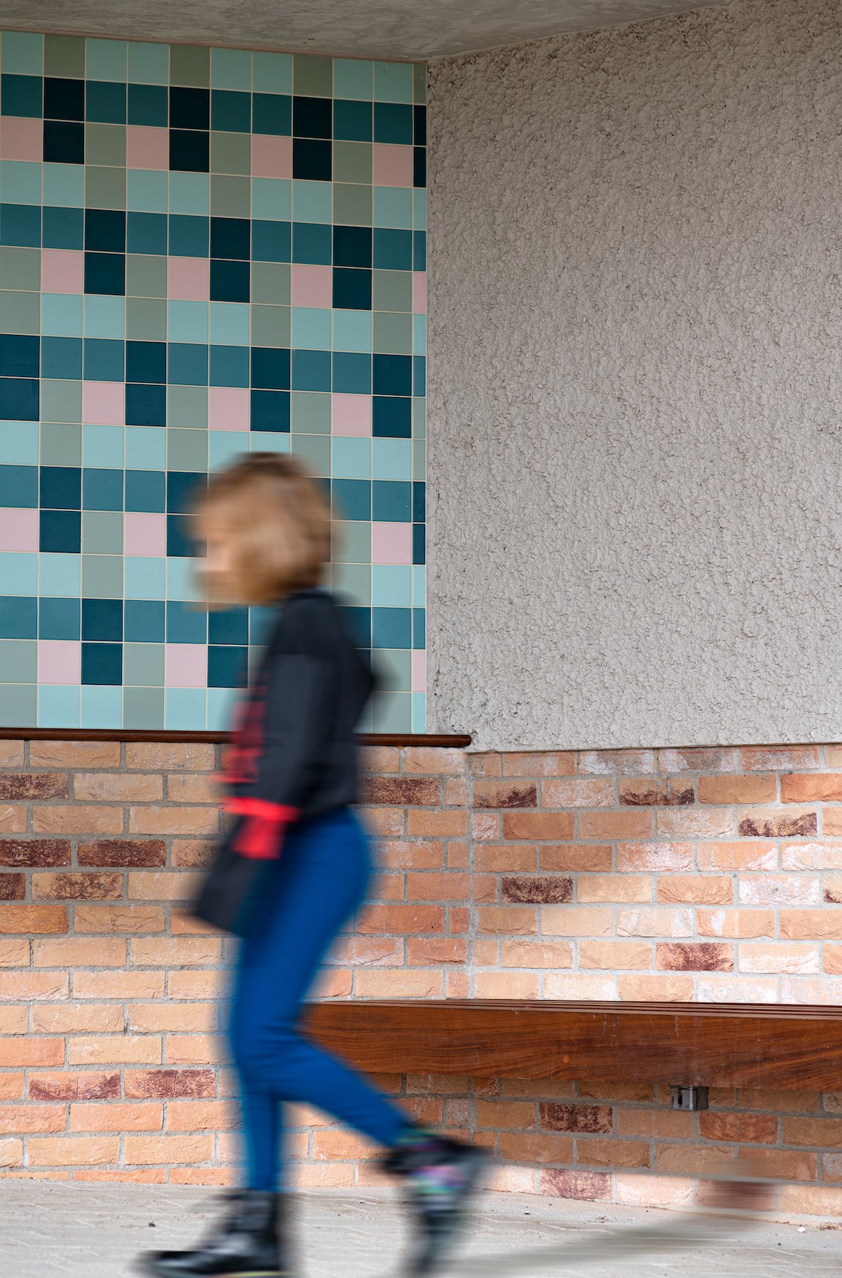
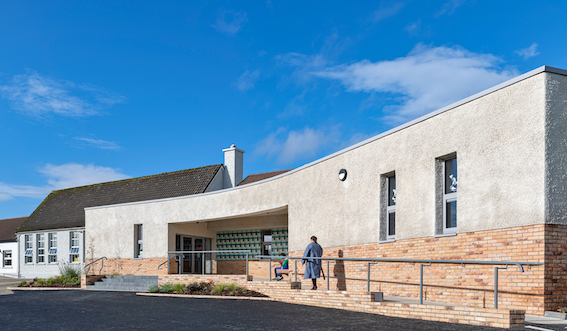
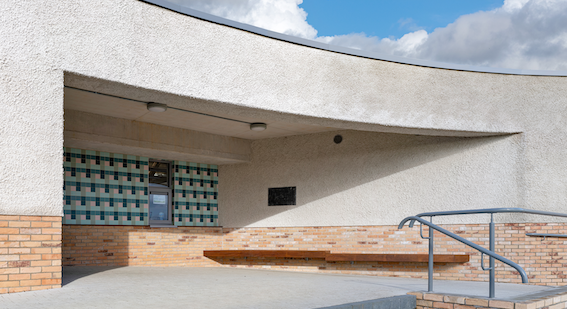
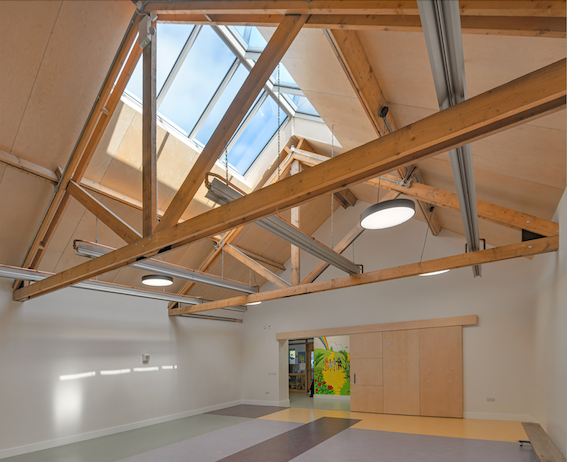
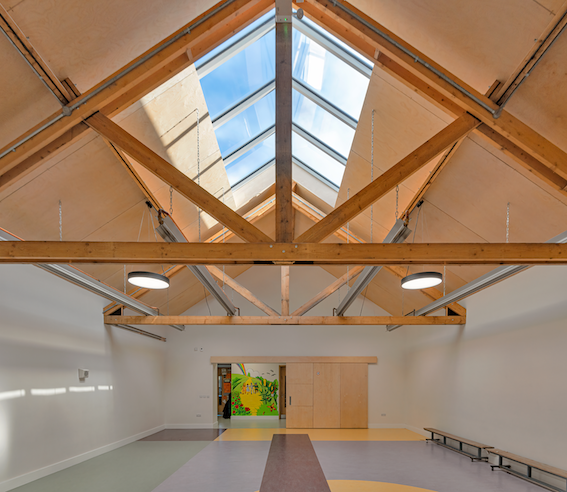
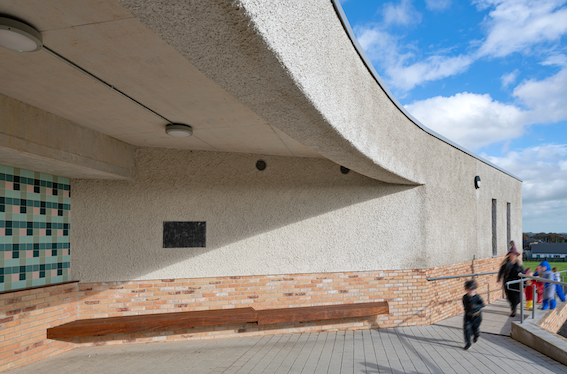
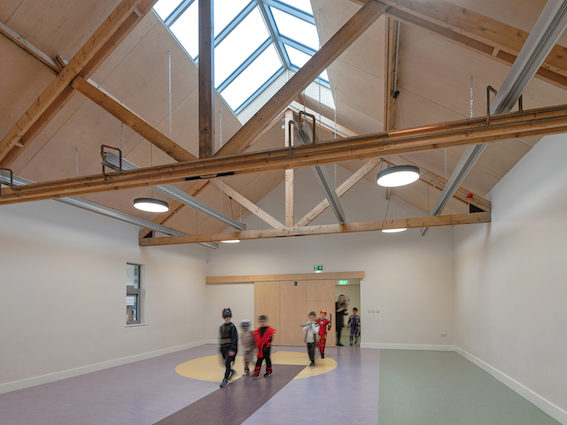
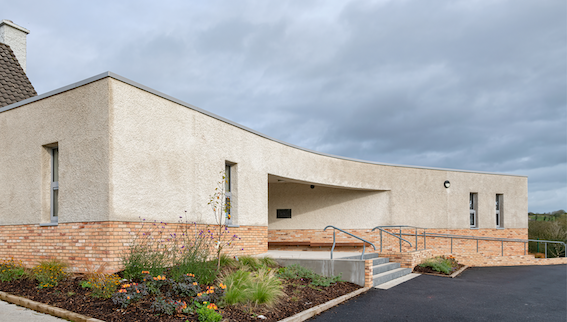
Lios na nÓg, Lissycasey NS. Andy Sheridan Photography
Bloom 2022 A sensory Garden for Sightsavers Ireland
Inspired by the work of Sightsavers, designed to be an enriching experience for people who live with visual impairment or sight loss. The elements of the garden are conceptual and draw inspiration from West Africa. People enter the garden through a sensory pathway and meet under the coloured shade sails at its centre. The pathway is an undulating red surface, flanked by rhythmic timber columns. The garden stimulates and encourages engagement through sound, scent, movement and touch.
Sightsavers Garden at Bord Bia Bloom 2022 - Silver Gilt Medal Winner. Photography by Andy Sheridan Photography
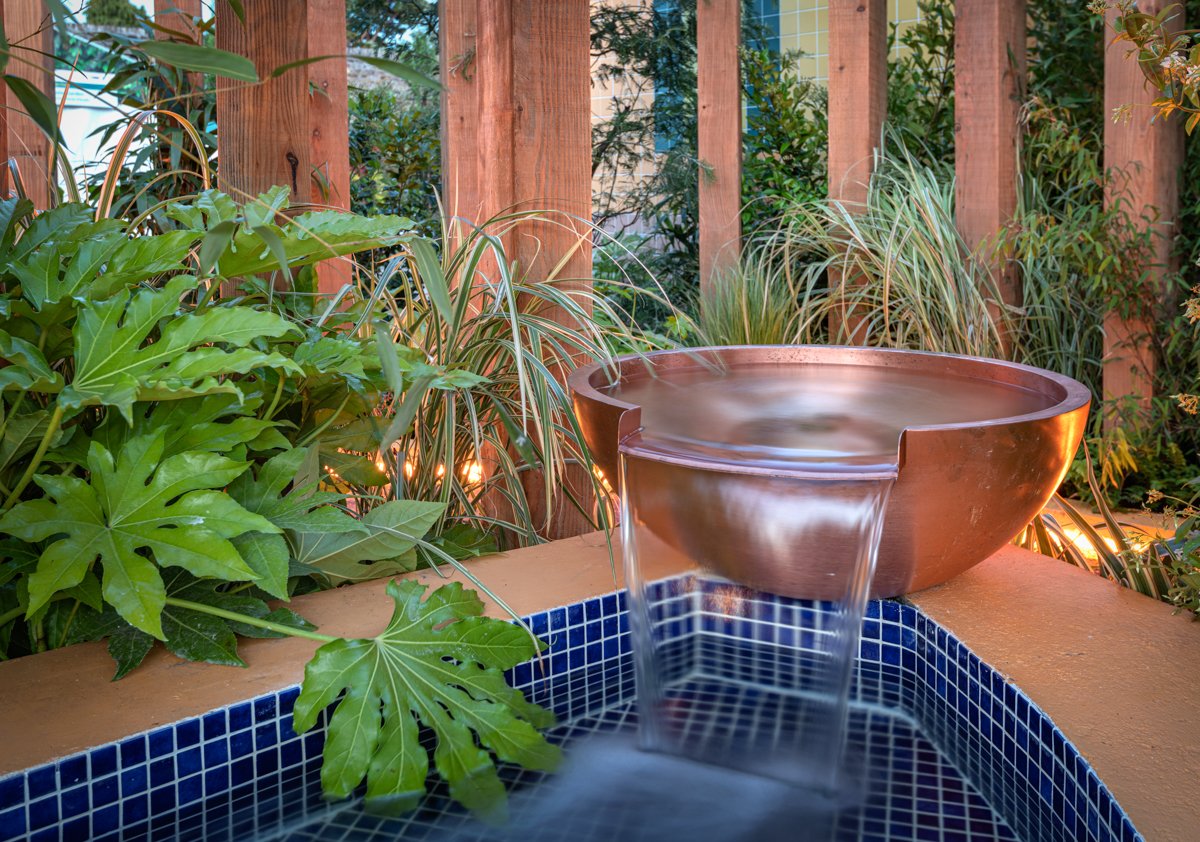


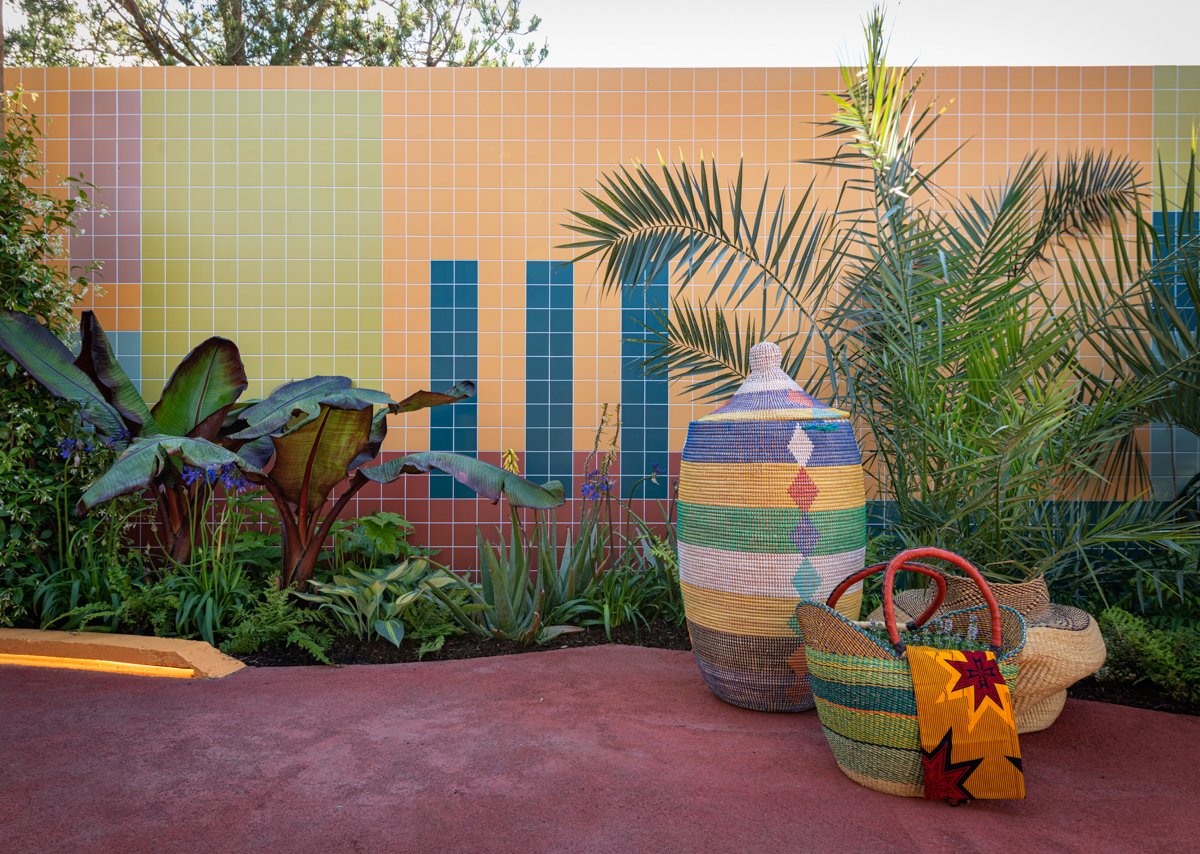
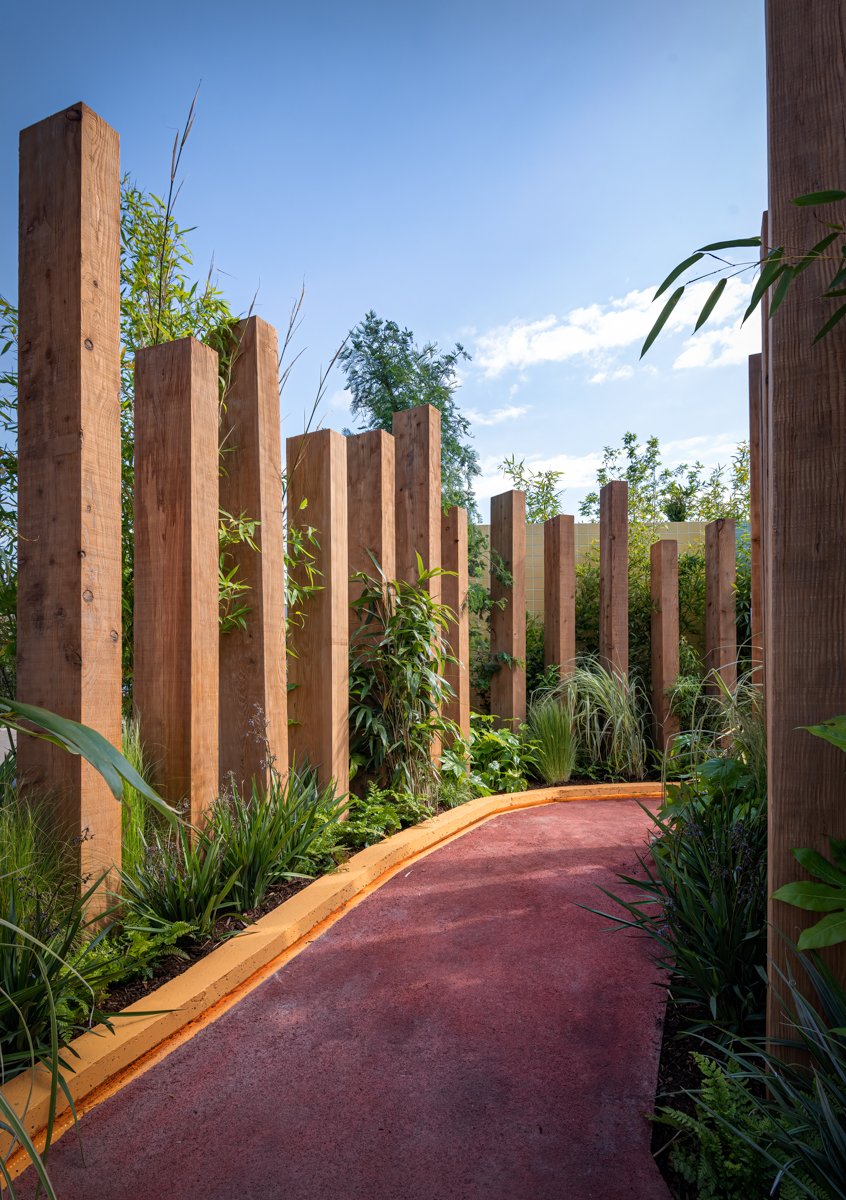
An Ríocht, Scoil Chriost Ri, Caherdavin Boys National School, Limerick
An Ríocht
RIAI Irish Architecture Awards
PUBLIC CHOICE AWARD WINNER 2019
Building of the Year 2019 - Educational
An Ríocht, Scoil Chriost Ri, Caherdavin Boys National School, Limerick
Featured in The Irish Times, The Journal.ie, The Limerick Leader
Winner of the RIAI Public Choice Awards 2019 and selected as Building of the Year 2019 - Educational.
Designed in close collaboration with the principal and teachers, this space provides Autism Spectrum Disorder (ASD) classrooms & support rooms, with a central activities space and a sensory garden, new entrance courtyard and atrium space for whole school circulation. Inclusion, compassion and flexibility of use were key drivers in the design. The new accommodation facilitates the school and teaching staff in providing pupils with the necessary educational and social supports when starting school. By including these facilities within the mainstream school setting, children will develop social skills through participation in educational and social activities with their peers, with a view to moving to mainstream classes as they progress through their school years.
Donal Murphy Photography
An Ríocht, Interior of central activities space.
Digital Collaboration Centre, Dominick Street, Limerick
Innovate Limerick was established by Limerick City and County Council to help drive innovation and act as the delivery mechanism for the projects outlined in the Limerick 2030 plan and the Limerick Regeneration implementation plans and others. The ENGINE building houses conference and meeting spaces on the ground floor and open plan office space on the first floor with a variety of workspaces to meet the needs of both the individual and the company and includes kitchen and reception facilities. The Digital Collaboration Hub will extend the existing facilities to accommodate a further c.1200m2 of flexible collaboration space, office and conference space.
Loop Head Lighthouse
Loop Head is a peninsula projecting into the Atlantic with the mouth of the Shannon estuary to the south beyond which the Kerry coast is visible. The lighthouse and associated buildings are sited within a trapezoidal compound bounded by a stone wall approximately 1.6 metres high. Conservation works to the existing lightkeepers cottages forms one element of a larger scale project to enhance the tourism offering at Loop Head Lighthouse, with the addition of a cafe, a new exhibition space and a walking trail.
The Children’s Grief Centre, Limerick.
The Children’s Grief Centre were gifted this beautiful 19th century Gothic Revival Building, sited within Mary Immaculate Campus. The building needs extensive conservation works, upgrade and extension to bring it back to life, ready for it’s new use. Conservation works include a new roof, windows, pointing repair, works to make it accessible to all, major internal upgrades to include heating, ventilation, finishes and furnishings. A single story garden room/ library is being added to the rear at the heart of a new memory garden. Support rooms will be designed to suit a range of age groups and there will be a variety of consulting rooms, offices and meeting rooms to support the ongoing work of the Children’s Grief Centre.
Moyross Community Park, Limerick
The park design is a response to the needs set out by the residents groups including parents and toddlers, active retire and youth groups. The park incorporates seating areas built into raised beds, an outdoor dining area linked to the cafe, with an adjacent toddler play area so that parents can socialise while the kids can play safely and securely. Free play is provided for the school age kids with water play, a climbing hill with jump balls to encourage imaginative play and games. The existing equipment was supplemented and new adult exercise equipment has been sited along the path, a regular walking route for seniors. New trees, long flowering perennial planting, ornamental grasses add to the vibrancy and biodiversity of the park, ensuring interests all year round.
Moyross Community Hub, Limerick
Extension and refurbishment of the existing community centre with the addition of new accommodation in a two and three storey extension to the front of the existing building. Central to the approach was to create a new on street presence and open the building up to the public realm. The new accommodation was sited in its entirety to the front of the existing building. The new building is open, transparent and modern, it has a human scale and adds vibrancy and life to the street. As well as refurbishing the existing facilities and gym the new centre includes, 4no. enterprise units, a new kitchen and restaurant, a new central atrium, classrooms and computer training suites, office accommodation and a conference suite and a new camera monitoring suite which serves the whole of Limerick city and county.
Drake|Hourigan design buildings and landscapes that enhance the lives of the people who use them, by considering spacial design, materials and the details from the interior to the exterior and out into the landscape. We provide a personalised, client-focused service. Attention to our clients’ requirements & budget and rigourous project management allows us to consistently complete projects on time and within budget. Based in Limerick, we work on projects nationwide.
Drake|Hourigan respects the existing integrity of the building as a priority, when working with historic buildings and protected structures. We only replace decayed or missing parts of structures, and believe any addition, whether construction or repair, must not damage existing or authentic fabric and features. Similarly, we ensure that any work should be carried out using methods and materials compatible with the original.
Drake|Hourigan is an award winning garden design practice, receiving a Silver Gild Medal at Bloom 2022 and Silver Medal in 2014. With a passion for historic landscapes, Ailish Drake also works as a garden historian. Planting is hugely important to the success of landscaping and garden design and Ailish's expertise in horticulture gives her full design control over both the hard and soft landscape elements of their projects.


